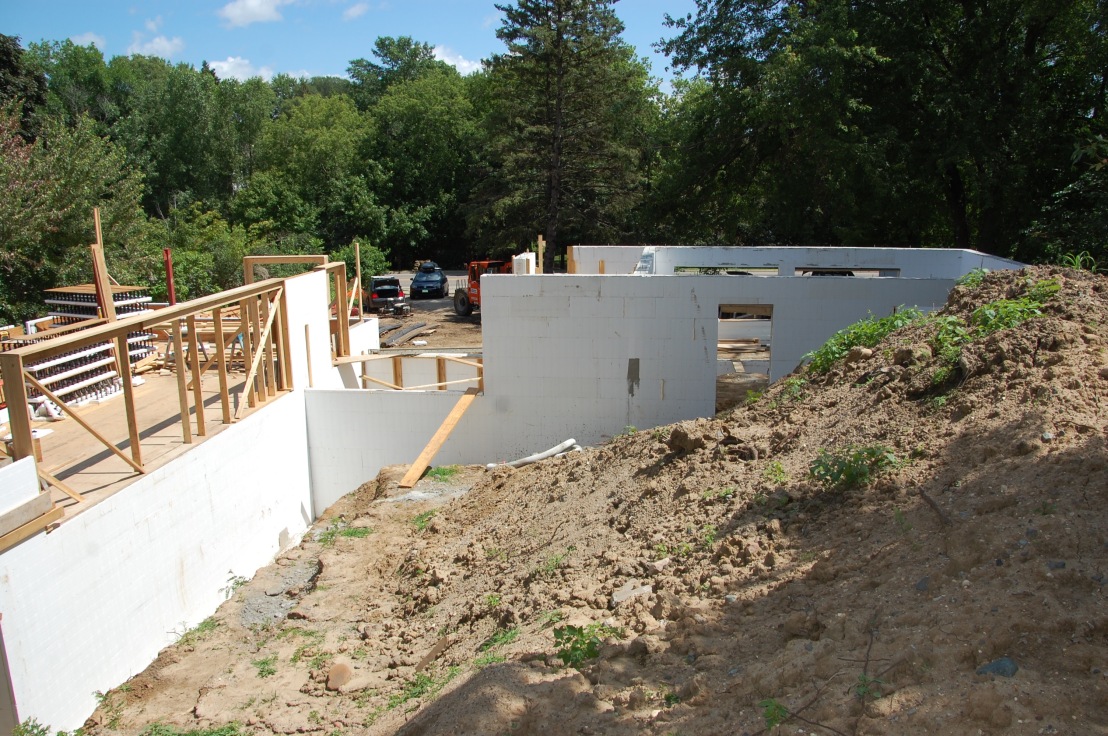The Single-sided Insulated Concrete Forms (ICF) make the first line of insulation and hold the concrete in. August 7
August 8. Very thick laminated beams form the edge where the floor meets the ceiling.
August 15: Top edge is almost done.
17 August: Pouring the Ground Floor
Next time: Time lapse and concrete reveal for indoor ground-floor.






































